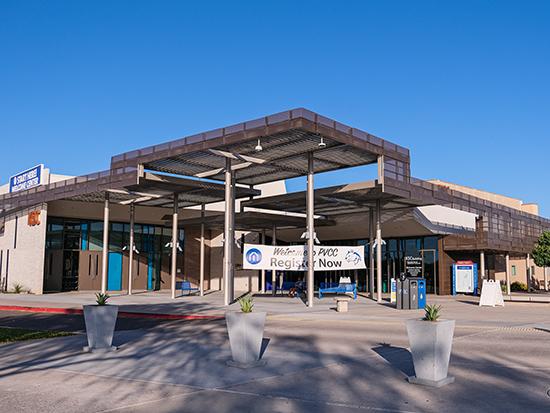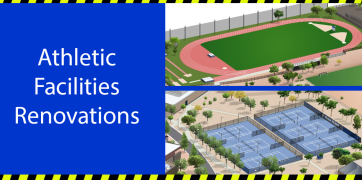Steps to Apply
Review Venue
Review Venue Descriptions
All available venues are listed below.
Review Requirements & Guidelines
Review Requirements & Guidelines
Please review and complete the guidelines below.
Complete Facility Rental Application
Provide Timeline
Provide Timeline
Provide a minimum of 30 business days from the start of your event for processing of documents; additional time may be required for complex events.
Restrictions on Use
- Most personal parties, weddings, or celebrations cannot be accommodated.
- Regularly recurring meetings such as weekly meetings will only be considered on a per-semester basis.
- Saturday Events must end by 3:00 pm.
- The campus is closed on Sunday and college holidays
- No food or drink allowed in classrooms.
- Technology classrooms require advanced training for instructors, account creation, and at least 1 hour of payment for a technician the day of your event during regular hours. Off hours has a minimum 3 hour charge.
- No alcohol is permitted on campus.
- Smoking and/or use of tobacco is not permitted on campus.
- College Public Safety has the right to require additional officers be on duty for your event. Fees may apply when additional officers are needed.
Rental Rates
PVCC charges fair-market rates for use of its facilities, as required by law.
Before searching and applying for the space of your choice, read and understand our policies regarding the purpose, rental, and use of college facilities by viewing the following Administrative Regulations of Maricopa Community Colleges:
Quick Links
-
Employee link to 25Live Reservation System
Internal reservations need 48-72 hrs to process.
Quick Guide - Entering a Request
PVCC Requestor Guidelines 25Live
checklist campus map
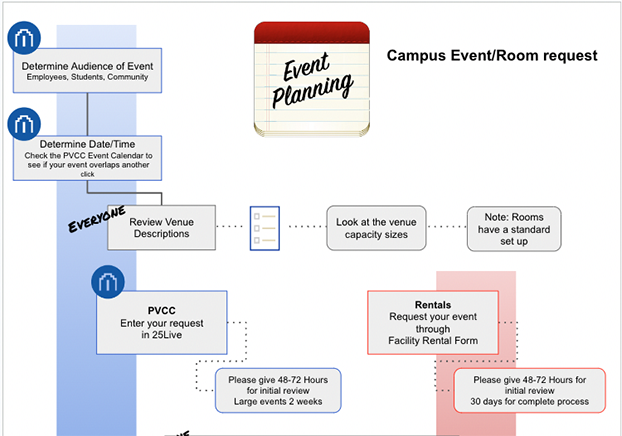
Event Coordinator Checklist
Learn more about the steps to follow when planning an event at PVCC.
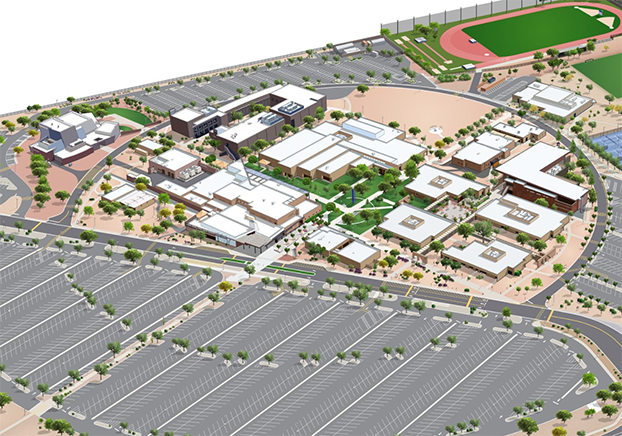
Union Hills Campus Map
PVCC is one of the vast network of colleges servicing Maricopa County, serving predominantly residence in northeast Phoenix and northern Maricopa county, including the surrounding communities of Carefree, Cave Creek and North Scottsdale.
Requirements and Guidelines
Certificate of Liability Insurance Required
Vendors/contractors doing business with the Maricopa County Community College District (MCCCD) are required to provide a certificate of insurance.
The certificate must contain the following:
- MCCCD named as certificate holder:
Maricopa County Community College District
2411 W. 14th Street
Tempe, AZ 85281
ATTN: Risk Management - MCCCD named as an additional insured:
Maricopa County Community College District, its agents, officers, officials, employees, and volunteers are hereby named as additional insured as their interests may appear. - 30-day cancellation notice
The certificate must also include, at a minimum, the following insurance coverage:
- General Liability (GL) = $1,000,000
- Automobile Liability (AL) = $1,000,000
- Workers' Compensation (WC) = statutory limits
Certain employers may be exempt from Workers' Compensation. If so, a letter attesting to the exemption must accompany the certificate.
Other types of coverage and limits may be required, depending upon the exposures. You can check the MCCCD FAQ's about the types of coverage needed.
For questions about the facility rental process email: facilityuse@paradisevalley.edu
- Room rental rates
- Rental rates vary based on the size and type of facility.
- Facilities used on a Saturday/Sunday will be charged for maintenance and security separately.
- IT Support
- PVCC computer/AV support must be scheduled through the PVCC Helpdesk at (602) 787-7780 renter will be invoiced for the service.
- Facilities used on a Saturday/Sunday will be charged for IT support separately.
- Facility Use Agreement
- A Facility Use Agreement must be reviewed by the user and must be signed. Once the user has signed the agreement they are accepting MCCCD terms and conditions.
- The Facility Use Agreement will be forwarded to the Vice President of Administrative Services for signature.
- Catering
- If snacks are to be provided at the function, the snacks must be pre-packaged.
- If an outside catering company is going to be used, a food handler's card must be provided before any catering occurs.
Setup styles
- Rounds - 6’ Round banquet table, 5 chairs
- Classroom - #x# Rectangle table with 2 chairs per table
- Row - Chairs only
- Rooms have a standard set up. Changes in setup will require a 3 hour window between events for set up.
Large Conference Rooms
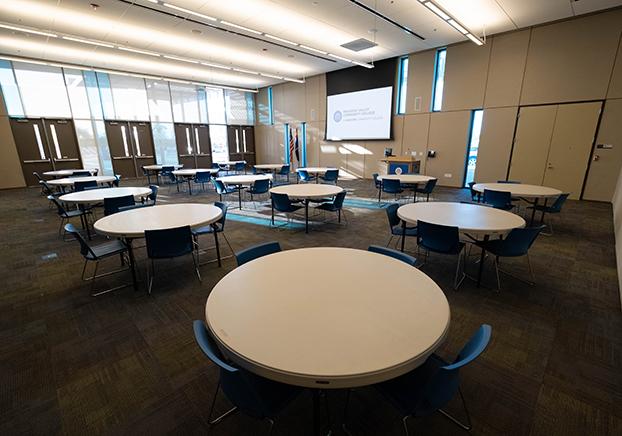
Patayan KSC1000A
- Standard setup: Rounds: 110
- Classroom style: 80
- Row: 120
- Presentation workstation
- Can be combined with KSC1000B
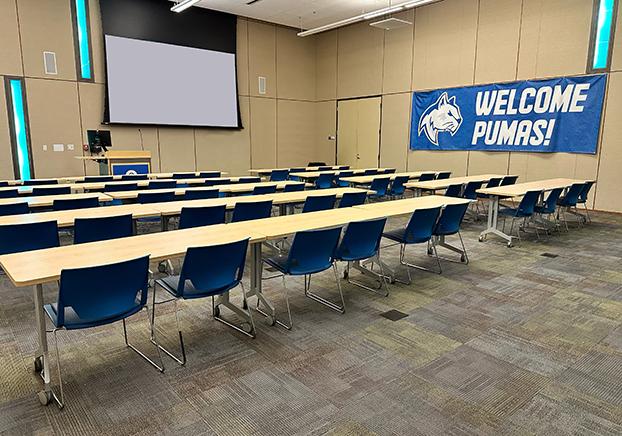
Patayan KSC1000B
- Standard setup: Classroom: 60
- Row: 80
- Rounds: 50
- Presentation workstation
- Can be combined with KSC1000A
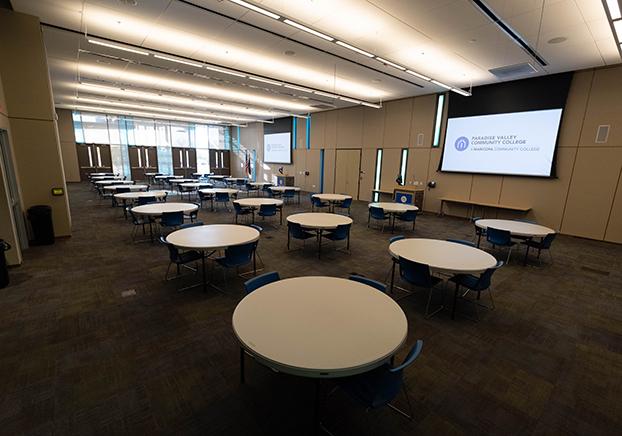
Patayan KSC1000A & B Combined
- Classroom Style: 140
- Rows: 200
- Rounds: 160
- Presentation spans both sides of the room
- Additional setup time block out Noon the day before
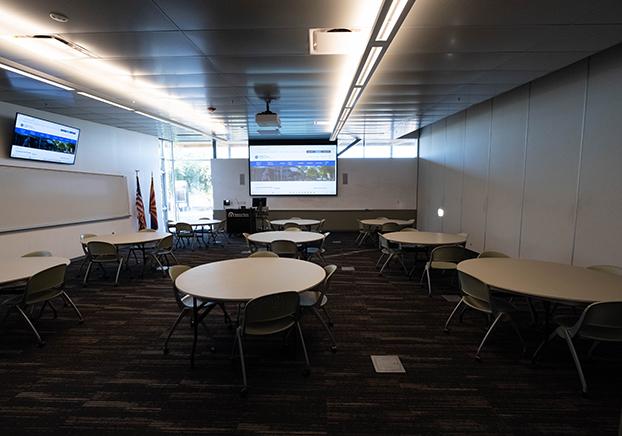
Q120A
- Standard setup Rounds: 65
- Classroom style: 60
- Row: 70
- Presentation workstation
- Can be combined with Q120B

Q120B
- Standard setup Classroom: 40
- Row: 50
- Rounds: 45
- Presentation workstation
- Can be combined with Q120A
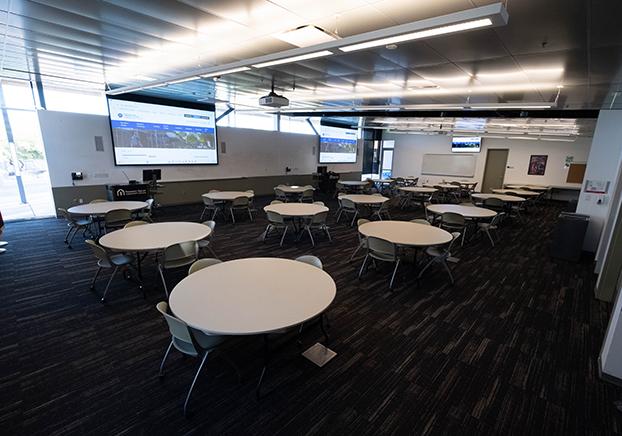
Q120A & B Combined
- Classroom Style 100
- Row: 120
- Rounds: 110
- Presentation spans both sides of the room
- Additional setup time block out Noon the day before
Conference Rooms
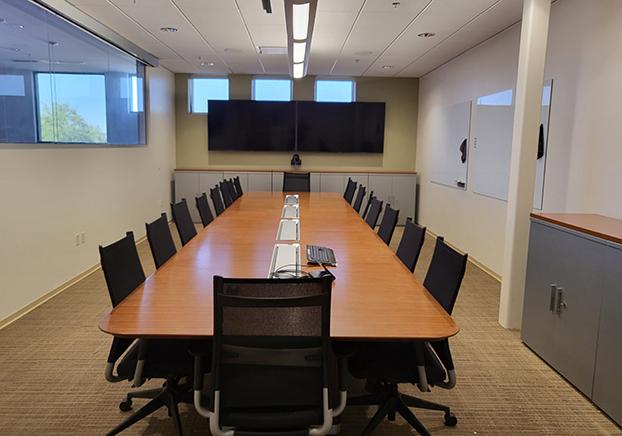
O’odham KSC2007
- Capacity: 18
- Presentation IT/AV, Glass Whiteboards
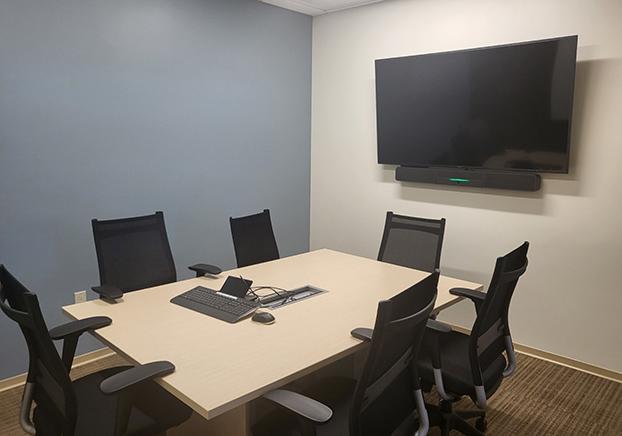
Piipaash KSC2006
- Capacity: 6
- Presentation IT/AV, Glass Whiteboards
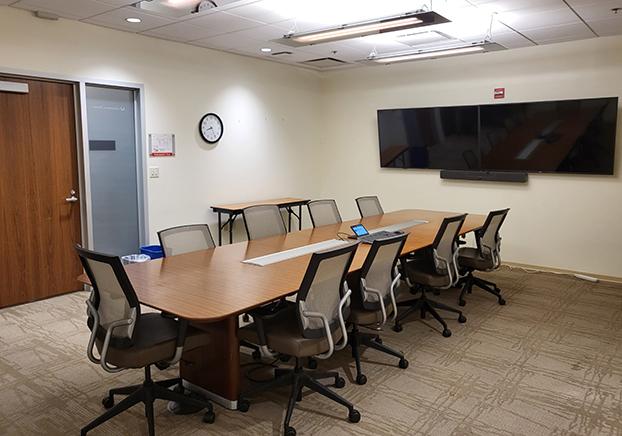
Hohokam KSC2605
- Capacity: 16
- Presentation IT/AV, Glass Whiteboards
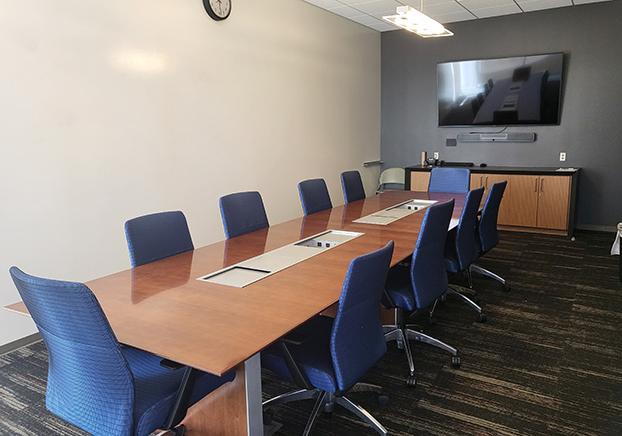
Blue Conference room Q125
- Capacity: 12
- Presentation IT/AV, Glass Whiteboards
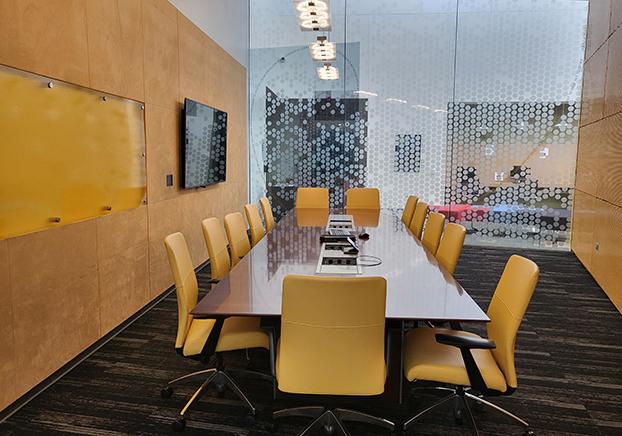
Yellow Conference room Q171
- Capacity: 14
- Presentation IT/AV, Glass Whiteboards
